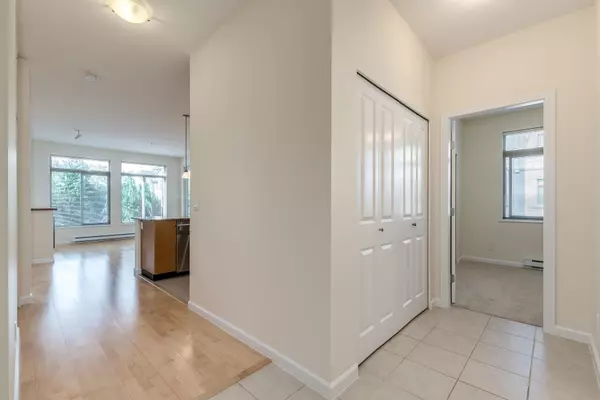$729,900
$729,900
For more information regarding the value of a property, please contact us for a free consultation.
3 Beds
2 Baths
1,246 SqFt
SOLD DATE : 10/17/2024
Key Details
Sold Price $729,900
Property Type Condo
Sub Type Apartment/Condo
Listing Status Sold
Purchase Type For Sale
Square Footage 1,246 sqft
Price per Sqft $585
Subdivision Guildford
MLS Listing ID R2936574
Sold Date 10/17/24
Style Corner Unit
Bedrooms 3
Full Baths 2
Maintenance Fees $526
Abv Grd Liv Area 1,246
Total Fin. Sqft 1246
Rental Info 100
Year Built 2006
Annual Tax Amount $2,636
Tax Year 2024
Property Description
Charlton Park - Onni community w/state-of-the-art amenities - pool, hot tub, sauna, gym, club house. Rare find 3 bdrm+den corner unit 1246sf overlooking quiet courtyard & amenities complex. Quality construction w/rainscreen technology. Functional plan, kitchen opens to LR w/electric f/p & DR. Granite counters, higher end s/s appliances (Bosch d/w & Fischer & Paykel fridge only 2 yrs old). 3 generously sized bdrms, primary w/private covered deck, walk-through closet, 4pc ensuite. Other bdrms w/loads of natural light, 2nd w/3pc semi ensuite. 2nd deck off dining rm, fully covered, no neighbours. 10x8 den ideal for home office. Engineered h/w in living area, new carpet in bdrms & den, freshly painted. 2 pkg+storage. Great location close to amenities incl shopping, schools & transportation.
Location
Province BC
Community Guildford
Area North Surrey
Building/Complex Name CHARLTON PARK
Zoning CD
Rooms
Other Rooms Den
Basement None
Kitchen 1
Separate Den/Office Y
Interior
Interior Features ClthWsh/Dryr/Frdg/Stve/DW
Heating Baseboard, Electric
Fireplaces Number 1
Fireplaces Type Electric
Heat Source Baseboard, Electric
Exterior
Exterior Feature Balcony(s)
Garage Garage; Underground
Garage Spaces 2.0
Amenities Available Club House, Exercise Centre, Garden, Guest Suite, In Suite Laundry, Playground, Pool; Outdoor, Sauna/Steam Room, Storage, Swirlpool/Hot Tub
View Y/N No
Roof Type Torch-On
Total Parking Spaces 2
Building
Story 1
Sewer City/Municipal
Water City/Municipal
Locker Yes
Unit Floor 310
Structure Type Frame - Wood
Others
Restrictions Pets Allowed w/Rest.,Rentals Allowed
Tax ID 026-740-338
Ownership Freehold Strata
Energy Description Baseboard,Electric
Read Less Info
Want to know what your home might be worth? Contact us for a FREE valuation!

Our team is ready to help you sell your home for the highest possible price ASAP

Bought with Royal LePage West Real Estate Services

"My job is to find and attract mastery-based agents to the office, protect the culture, and make sure everyone is happy! "






