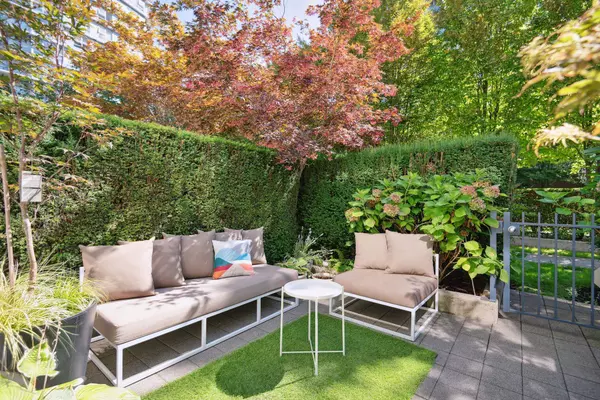Bought with RE/MAX Select Realty
$1,408,888
$1,475,000
4.5%For more information regarding the value of a property, please contact us for a free consultation.
2 Beds
2 Baths
1,125 SqFt
SOLD DATE : 03/29/2025
Key Details
Sold Price $1,408,888
Property Type Townhouse
Sub Type Townhouse
Listing Status Sold
Purchase Type For Sale
Square Footage 1,125 sqft
Price per Sqft $1,252
Subdivision The Max
MLS Listing ID R2952287
Sold Date 03/29/25
Style 3 Storey
Bedrooms 2
Full Baths 2
HOA Fees $881
HOA Y/N Yes
Year Built 2005
Property Sub-Type Townhouse
Property Description
NEW PRICE !!! A true New York Style YALETOWN TOWNHOUSE with LOTS of LIGHT and OUTDOOR SPACE! 3-story front to back, 2 bed, 2 bath, 2 den FULLY RENOVATED from top to bottom on a tree lined street. Open floor plan with glass partition walls up the 3-level staircase. Stunning kitchen with Custom Millwork and Integrated Miele Appliances, Heated Italian Porcelain tile floors and Caesarstone Countertops. Bathrooms consist of heated tile floors with large walk-in showers and Duravit Fixtures. Oak engineered floors throughout the rest. AIR CONDITIONING on all 3 levels. 650 sq ft of OUTDOOR SPACE including a PRIVATE REAR YARD and LARGE ROOFTOP TERRACE with a Strata Approved Hot Tub. 1 parking stall, 2 storage lockers. See VIDEO on Listing Realtors Website. OPEN HOUSE SATURDAY MARCH 29th 2-4PM
Location
Province BC
Community Yaletown
Area Vancouver West
Zoning CD-1
Rooms
Kitchen 1
Interior
Interior Features Storage
Heating Electric, Heat Pump, Radiant
Cooling Central Air, Air Conditioning
Flooring Tile
Fireplaces Number 1
Fireplaces Type Electric
Appliance Washer/Dryer, Dishwasher, Refrigerator, Stove, Microwave
Laundry In Unit
Exterior
Exterior Feature Playground, Balcony, Private Yard
Pool Indoor
Community Features Shopping Nearby
Utilities Available Electricity Connected, Natural Gas Connected, Water Connected
Amenities Available Bike Room, Exercise Centre, Sauna/Steam Room, Concierge, Caretaker, Trash, Maintenance Grounds, Gas, Hot Water, Management, Recreation Facilities, Snow Removal
View Y/N Yes
View CITY & MOUNTAIN VIEW
Roof Type Torch-On
Porch Patio, Deck, Rooftop Deck
Exposure East
Total Parking Spaces 1
Garage true
Building
Lot Description Central Location, Marina Nearby, Private, Recreation Nearby
Story 3
Foundation Concrete Perimeter
Sewer Public Sewer, Sanitary Sewer
Water Public
Others
Pets Allowed Cats OK, Dogs OK, Number Limit (Two), Yes With Restrictions
Restrictions Pets Allowed w/Rest.,Rentals Allwd w/Restrctns
Ownership Freehold Strata
Read Less Info
Want to know what your home might be worth? Contact us for a FREE valuation!

Our team is ready to help you sell your home for the highest possible price ASAP

"My job is to find and attract mastery-based agents to the office, protect the culture, and make sure everyone is happy! "






