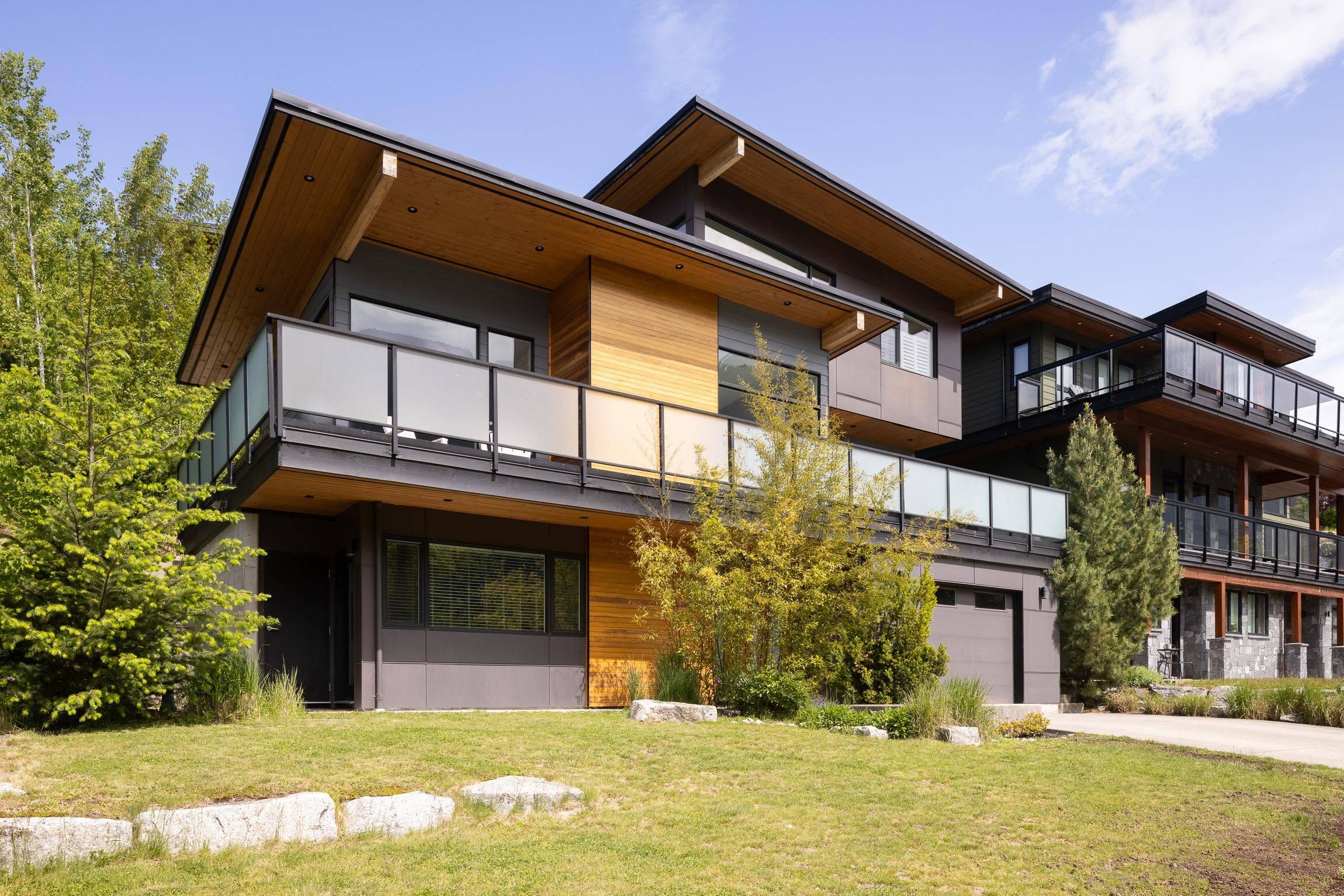Bought with Macdonald Realty
$2,030,000
$2,174,900
6.7%For more information regarding the value of a property, please contact us for a free consultation.
4 Beds
4 Baths
2,718 SqFt
SOLD DATE : 06/02/2025
Key Details
Sold Price $2,030,000
Property Type Single Family Home
Sub Type Single Family Residence
Listing Status Sold
Purchase Type For Sale
Square Footage 2,718 sqft
Price per Sqft $746
Subdivision Crumpit Woods
MLS Listing ID R3004709
Sold Date 06/02/25
Bedrooms 4
Full Baths 3
HOA Y/N No
Year Built 2014
Lot Size 7,405 Sqft
Property Sub-Type Single Family Residence
Property Description
This beautiful Crumpit Woods home has a fantastic layout with family in mind with 3 bedrooms on the upper level. The main floor has an open plan layout with the living, dining, and kitchen spanning the front, a play space tucked off to the side and a home office as well. The kitchen has quartz countertops, stainless steel appliances, a gas range, and an island with prep sink. The balcony spreads across the entire front of the house and wraps around the side for direct backyard access awaiting your creativity. Facing southwest, you'll enjoy gorgeous views of The Chief and upstairs you even have a peek-a-boo ocean view. Downstairs, you'll find a spacious entry, garage with crawl space access, and nanny suite with seperate entrance. A/C, gas fireplace, gas BBQ hookup & a great location!
Location
Province BC
Community Plateau
Area Squamish
Zoning R-1
Rooms
Kitchen 1
Interior
Heating Electric, Forced Air
Flooring Hardwood, Tile
Fireplaces Number 1
Fireplaces Type Gas
Window Features Window Coverings,Insulated Windows
Appliance Washer/Dryer, Dishwasher, Refrigerator, Stove, Microwave
Exterior
Exterior Feature Balcony
Garage Spaces 1.0
Utilities Available Electricity Connected, Natural Gas Connected, Water Connected
View Y/N Yes
View The Chief & Peek-A-Boo Ocean
Roof Type Asphalt
Porch Patio, Deck
Total Parking Spaces 5
Garage true
Building
Lot Description Cul-De-Sac, Private, Recreation Nearby
Story 3
Foundation Concrete Perimeter
Sewer Sanitary Sewer
Water Public
Others
Ownership Freehold NonStrata
Security Features Fire Sprinkler System
Read Less Info
Want to know what your home might be worth? Contact us for a FREE valuation!

Our team is ready to help you sell your home for the highest possible price ASAP

"My job is to find and attract mastery-based agents to the office, protect the culture, and make sure everyone is happy! "






