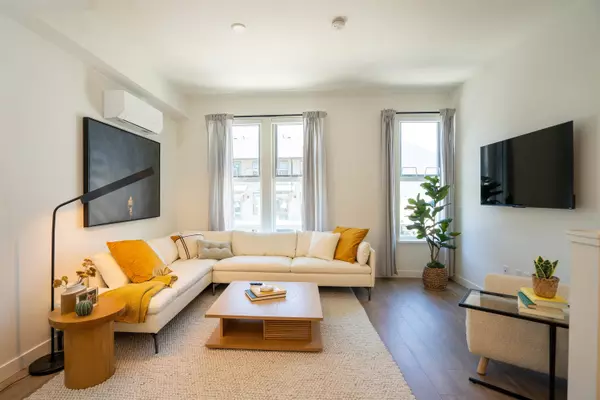Bought with RE/MAX Crest Realty
$1,119,900
$1,119,900
For more information regarding the value of a property, please contact us for a free consultation.
3 Beds
3 Baths
1,554 SqFt
SOLD DATE : 01/10/2025
Key Details
Sold Price $1,119,900
Property Type Townhouse
Sub Type Townhouse
Listing Status Sold
Purchase Type For Sale
Square Footage 1,554 sqft
Price per Sqft $720
Subdivision Britannia Beach
MLS Listing ID R2925272
Sold Date 01/10/25
Bedrooms 3
Full Baths 2
HOA Fees $391
HOA Y/N Yes
Year Built 2024
Property Sub-Type Townhouse
Property Description
Welcome to Britannia Beach! Perfectly situated midway between two of the world's most popular destinations (Whistler and Vancouver), and a 12-minute drive from Squamish, Britannia Beach is master-planned by Adera and Macdonald Development - pairing 73 executive townhomes with a historic artisan village. TH 48 is now complete & spans 1,554 SF with 3 bedrooms, 2.5 baths, and a spacious laundry room. This stunning home boasts AC on the main floor + primary bedroom for year round comfort, a large balcony to dine al fresco, window + sliding door screens, and an ocean view from your living room! Single-car garage includes a spacious storage room + 2nd assigned street parking. Don't let this opportunity slip by! Our Presentation Centre and display homes welcome visitors everyday from 12-5pm.
Location
Province BC
Community Britannia Beach
Area Squamish
Rooms
Kitchen 1
Interior
Heating Baseboard, Heat Pump
Cooling Central Air, Air Conditioning
Flooring Laminate, Tile, Carpet
Appliance Washer/Dryer, Dishwasher, Refrigerator, Cooktop, Microwave
Laundry In Unit
Exterior
Exterior Feature Playground, Balcony
Garage Spaces 1.0
Community Features Shopping Nearby
Utilities Available Electricity Connected, Water Connected
Amenities Available Exercise Centre, Trash, Maintenance Grounds, Management, Snow Removal
View Y/N Yes
View MOUNTAINS & OCEAN
Roof Type Asphalt,Tile
Porch Patio
Total Parking Spaces 2
Garage true
Building
Lot Description Near Golf Course, Marina Nearby, Recreation Nearby, Ski Hill Nearby
Story 2
Foundation Slab
Sewer Public Sewer
Water Public
Others
Pets Allowed Cats OK, Dogs OK, Number Limit (Two), Yes With Restrictions
Restrictions Pets Allowed w/Rest.,Rentals Allowed
Ownership Freehold Strata
Read Less Info
Want to know what your home might be worth? Contact us for a FREE valuation!

Our team is ready to help you sell your home for the highest possible price ASAP

"My job is to find and attract mastery-based agents to the office, protect the culture, and make sure everyone is happy! "






