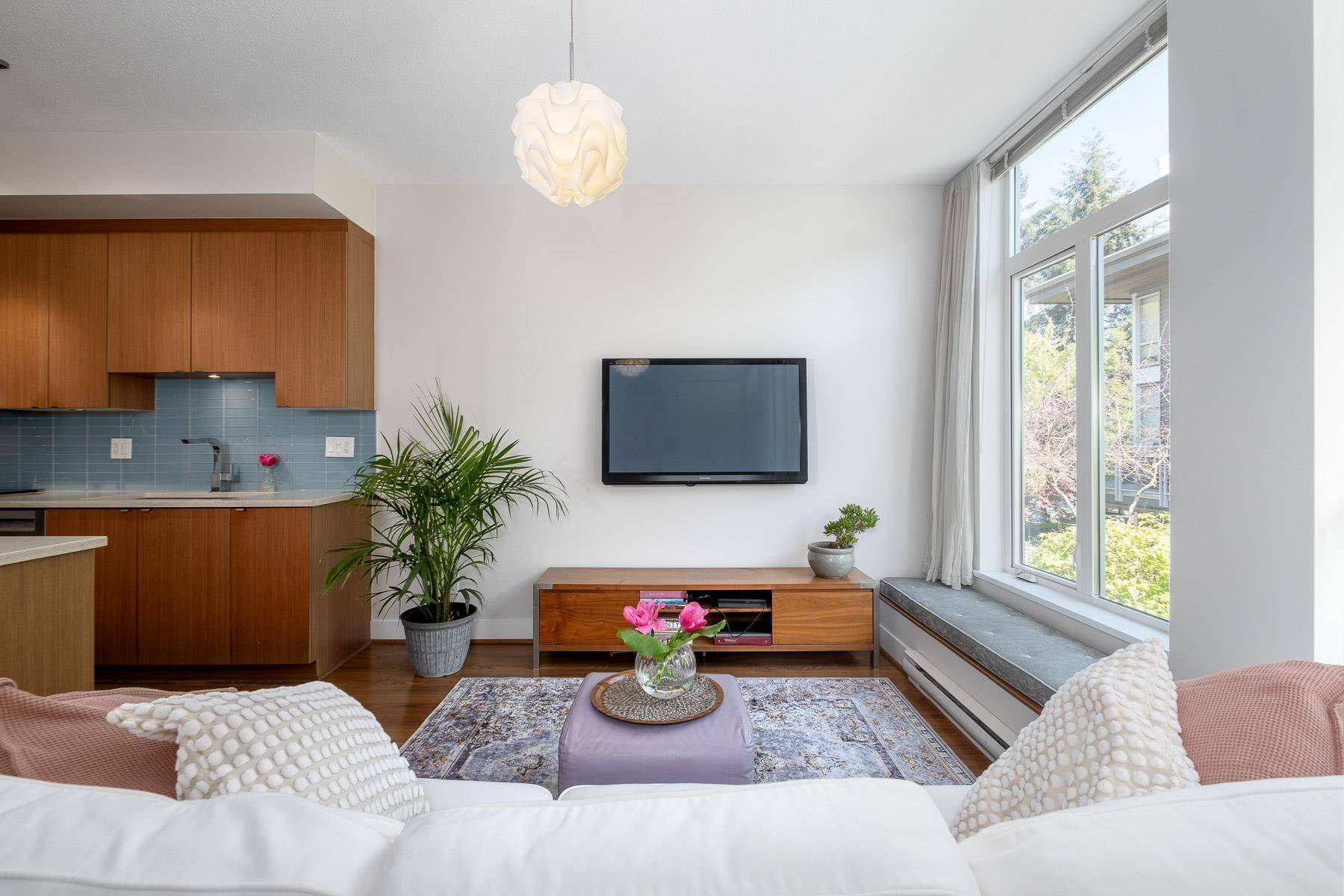Bought with Sutton Group-West Coast Realty
$1,095,000
$1,098,000
0.3%For more information regarding the value of a property, please contact us for a free consultation.
2 Beds
2 Baths
1,003 SqFt
SOLD DATE : 05/14/2024
Key Details
Sold Price $1,095,000
Property Type Townhouse
Sub Type Townhouse
Listing Status Sold
Purchase Type For Sale
Square Footage 1,003 sqft
Price per Sqft $1,091
Subdivision Seven35
MLS Listing ID R2879186
Sold Date 05/14/24
Style 3 Storey
Bedrooms 2
Full Baths 1
HOA Fees $438
HOA Y/N Yes
Year Built 2012
Property Sub-Type Townhouse
Property Description
Welcome home to this spacious, open-concept 2 bed, 1.5 bath townhome! Located just steps from Marine Drive & walking trails, you've got the city & nature at your doorstep. Tons of natural light in this east-facing unit with 349 sf rooftop patio with views of downtown & the North Shore mountains. Updated appliances throughout, rooftop hot tub, an abundance of in suite storage & high ceilings with floor-to-ceiling windows. Built by award winning Adera, with two prestigious building certifications: LEED Platinum & Built Green Gold. Situated in a quiet nook, schools & shopping within walking distance & HWY 1 nearby. 1 parking, 1 storage locker, rentals & 2 pets allowed. Enjoy the fully stocked gym, bike room, playground & gardening plots. Sneak peak Thurs 5-7pm. Open House Sat & Sun 2-4pm.
Location
Province BC
Community Mosquito Creek
Area North Vancouver
Zoning CD-588
Rooms
Kitchen 1
Interior
Interior Features Storage
Heating Baseboard, Electric
Flooring Laminate, Tile, Carpet
Appliance Washer/Dryer, Dishwasher, Refrigerator, Cooktop, Microwave
Laundry In Unit
Exterior
Exterior Feature Garden, Playground
Community Features Shopping Nearby
Utilities Available Electricity Connected, Water Connected
Amenities Available Bike Room, Exercise Centre, Trash, Maintenance Grounds, Hot Water, Management, Recreation Facilities, Snow Removal, Water
View Y/N Yes
View Mountain & City
Roof Type Other
Porch Patio, Rooftop Deck
Total Parking Spaces 1
Garage true
Building
Lot Description Central Location, Lane Access, Private, Recreation Nearby, Ski Hill Nearby
Story 3
Foundation Concrete Perimeter
Sewer Public Sewer, Sanitary Sewer, Storm Sewer
Water Public
Others
Pets Allowed Cats OK, Dogs OK, Number Limit (Two), Yes With Restrictions
Ownership Freehold Strata
Read Less Info
Want to know what your home might be worth? Contact us for a FREE valuation!

Our team is ready to help you sell your home for the highest possible price ASAP

"My job is to find and attract mastery-based agents to the office, protect the culture, and make sure everyone is happy! "






