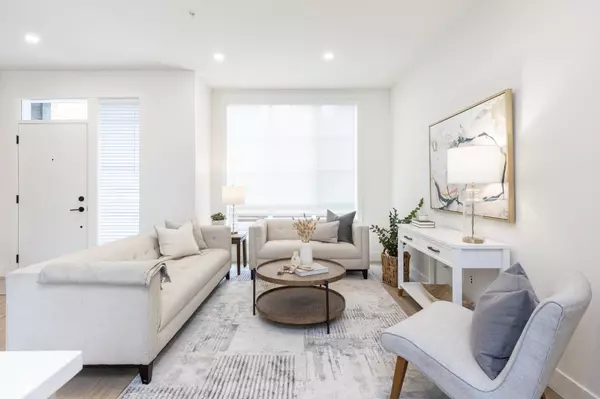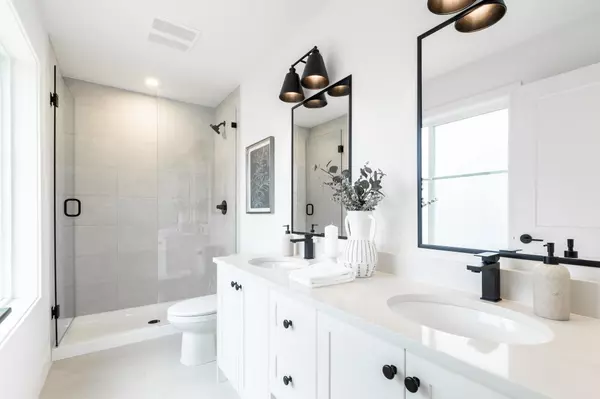Bought with Sutton Group-West Coast Realty
$940,000
$929,900
1.1%For more information regarding the value of a property, please contact us for a free consultation.
4 Beds
4 Baths
2,370 SqFt
SOLD DATE : 03/04/2024
Key Details
Sold Price $940,000
Property Type Townhouse
Sub Type Townhouse
Listing Status Sold
Purchase Type For Sale
Square Footage 2,370 sqft
Price per Sqft $396
Subdivision Windfall
MLS Listing ID R2854556
Sold Date 03/04/24
Bedrooms 4
Full Baths 3
HOA Fees $416
HOA Y/N Yes
Year Built 2024
Property Sub-Type Townhouse
Property Description
MOVE IN READY! Proudly built by GATEHOUSE Developments this exclusive collection of 54 thoughtfully designed craftsman townhomes with modern farmhouse inspired interiors is located in the heart of Silver Valley, one of Maple Ridge's most coveted neighbourhoods. This BPlan is a 4 bedroom home with a basement flex room. This home features main floor entry with an open layout. Shaker soft close cabinets, Kitchenaid SS appliances, gas range, large windows, side x side garage, HE gas furnace and Navien tankless water, optional A/C. Both bathrooms upstairs have 2 sinks and the ensuite has a separate soaker tub. There is too many details to list. Set in a serene location, yet minutes to the WCE and top rated schools, recreation and more!
Location
Province BC
Community Silver Valley
Area Maple Ridge
Zoning RM-1
Rooms
Kitchen 1
Interior
Heating Forced Air
Flooring Laminate, Tile, Carpet
Window Features Window Coverings
Appliance Dishwasher, Refrigerator, Cooktop, Microwave
Exterior
Exterior Feature Playground, Balcony
Garage Spaces 2.0
Utilities Available Electricity Connected, Natural Gas Connected, Water Connected
Amenities Available Trash, Maintenance Grounds, Snow Removal
View Y/N No
Roof Type Asphalt
Porch Patio
Total Parking Spaces 2
Garage true
Building
Lot Description Central Location
Story 3
Foundation Concrete Perimeter
Sewer Public Sewer, Sanitary Sewer, Storm Sewer
Water Community
Others
Pets Allowed Cats OK, Dogs OK, Number Limit (Two), Yes With Restrictions
Ownership Freehold Strata
Security Features Prewired,Smoke Detector(s),Fire Sprinkler System
Read Less Info
Want to know what your home might be worth? Contact us for a FREE valuation!

Our team is ready to help you sell your home for the highest possible price ASAP

"My job is to find and attract mastery-based agents to the office, protect the culture, and make sure everyone is happy! "






