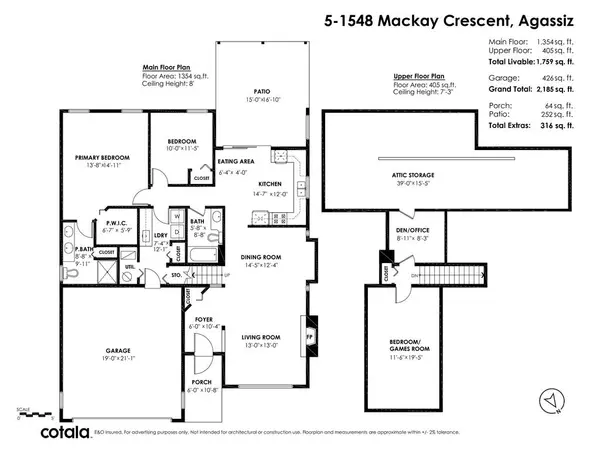$685,000
$699,000
2.0%For more information regarding the value of a property, please contact us for a free consultation.
3 Beds
2 Baths
1,759 SqFt
SOLD DATE : 12/31/2023
Key Details
Sold Price $685,000
Property Type Single Family Home
Sub Type House/Single Family
Listing Status Sold
Purchase Type For Sale
Square Footage 1,759 sqft
Price per Sqft $389
Subdivision Agassiz
MLS Listing ID R2827268
Sold Date 12/31/23
Style Rancher/Bungalow,Rancher/Bungalow w/Loft
Bedrooms 3
Full Baths 2
Maintenance Fees $150
Abv Grd Liv Area 1,354
Total Fin. Sqft 1759
Rental Info 100
Year Built 1997
Annual Tax Amount $2,787
Tax Year 2023
Lot Size 4,467 Sqft
Acres 0.1
Property Description
Live the quiet lifestyle ~ enjoy trails, the lake, yet be close to all amenities! This beautiful pocket of homes in Magnolia Estates includes this 1759 sq ft Rancher w/ loft in a 55 + friendly community. With 3 bdrms, 2 bthrms & TONS of storage there is no need to compromise on space! Living rm w/ gas fireplace has a vaulted ceiling making it feel so spacious, & the formal dining rm is great for entertaining. The kitchen has lots of cabinetry, & eating area. Step out to the massive extended covered patio w/ gas bbq hook up, & your completely private south facing yard. The primary bdrm is huge w/ a 4 pc ensuite & walk in closet. There is another 4 pc main bth & laundry rm. Head up to find another bdrm/games rm & a den. Bonus A/C! Parking includes a double garage & driveway for 2 more cars!
Location
Province BC
Community Agassiz
Area Agassiz
Building/Complex Name MAGNOLIA ESTATES
Zoning RS-2
Rooms
Other Rooms Laundry
Basement Crawl
Kitchen 1
Separate Den/Office Y
Interior
Interior Features Air Conditioning, ClthWsh/Dryr/Frdg/Stve/DW, Vacuum - Built In
Heating Forced Air, Natural Gas
Fireplaces Number 1
Fireplaces Type Natural Gas
Heat Source Forced Air, Natural Gas
Exterior
Exterior Feature Fenced Yard, Patio(s)
Parking Features Garage; Double, RV Parking Avail.
Garage Spaces 2.0
Garage Description 19'0xx21'1
Amenities Available In Suite Laundry
View Y/N Yes
View MOUNTAIN
Roof Type Asphalt
Total Parking Spaces 4
Building
Story 2
Sewer City/Municipal
Water Cistern
Unit Floor 5
Structure Type Frame - Wood
Others
Senior Community 55+
Restrictions Age Restrictions,Pets Allowed w/Rest.,Rentals Allowed
Age Restriction 55+
Tax ID 023-445-840
Ownership Freehold Strata
Energy Description Forced Air,Natural Gas
Pets Allowed 1
Read Less Info
Want to know what your home might be worth? Contact us for a FREE valuation!

Our team is ready to help you sell your home for the highest possible price ASAP

Bought with RE/MAX Nyda Realty Inc.

"My job is to find and attract mastery-based agents to the office, protect the culture, and make sure everyone is happy! "






