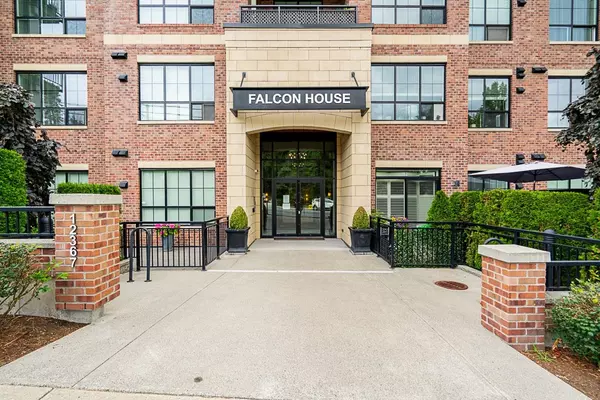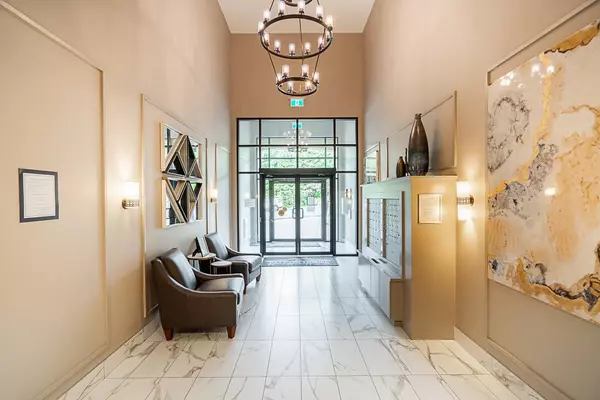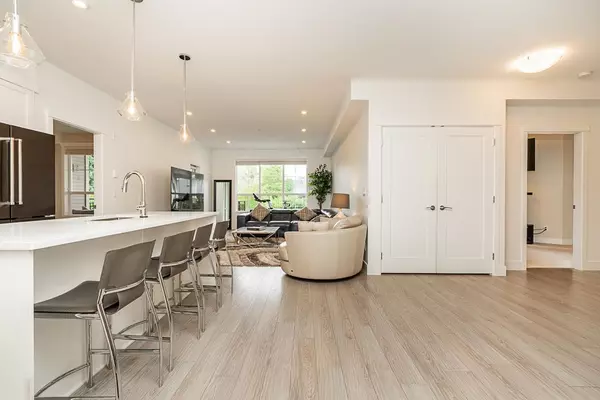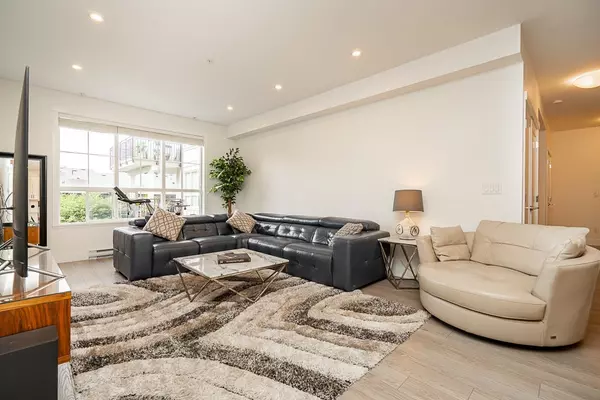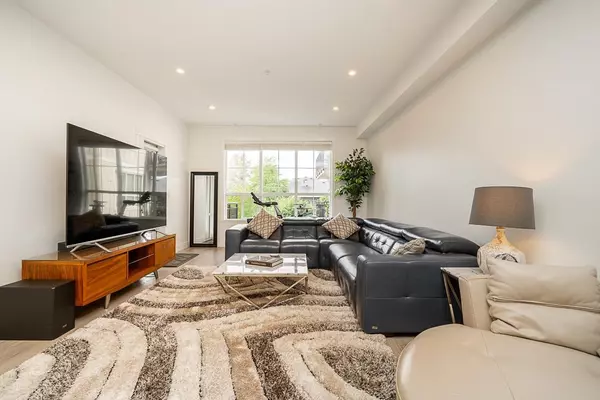2 Beds
3 Baths
1,567 SqFt
2 Beds
3 Baths
1,567 SqFt
OPEN HOUSE
Sat Aug 09, 11:00am - 1:00pm
Key Details
Property Type Condo
Sub Type Apartment/Condo
Listing Status Active
Purchase Type For Sale
Square Footage 1,567 sqft
Price per Sqft $586
Subdivision Falcon House
MLS Listing ID R3031104
Bedrooms 2
Full Baths 2
Maintenance Fees $564
HOA Fees $564
HOA Y/N Yes
Year Built 2017
Property Sub-Type Apartment/Condo
Property Description
Location
Province BC
Community West Central
Area Maple Ridge
Zoning APT
Rooms
Kitchen 1
Interior
Interior Features Elevator, Storage
Heating Baseboard, Electric
Flooring Wall/Wall/Mixed
Equipment Intercom
Window Features Window Coverings
Appliance Washer/Dryer, Dishwasher, Refrigerator, Stove
Laundry In Unit
Exterior
Exterior Feature Garden, Balcony
Community Features Shopping Nearby
Utilities Available Electricity Connected, Water Connected
Amenities Available Trash, Maintenance Grounds, Hot Water, Management, Snow Removal
View Y/N Yes
View Courtyard
Roof Type Asphalt
Accessibility Wheelchair Access
Exposure North
Total Parking Spaces 2
Garage Yes
Building
Lot Description Central Location, Near Golf Course, Recreation Nearby
Story 1
Foundation Concrete Perimeter
Sewer Public Sewer, Sanitary Sewer, Storm Sewer
Water Public
Others
Pets Allowed Cats OK, Dogs OK, Number Limit (One), Yes With Restrictions
Restrictions Pets Allowed w/Rest.
Ownership Freehold Strata
Security Features Fire Sprinkler System
Virtual Tour https://storyboard.onikon.com/clayton-aelbers/19

"My job is to find and attract mastery-based agents to the office, protect the culture, and make sure everyone is happy! "


