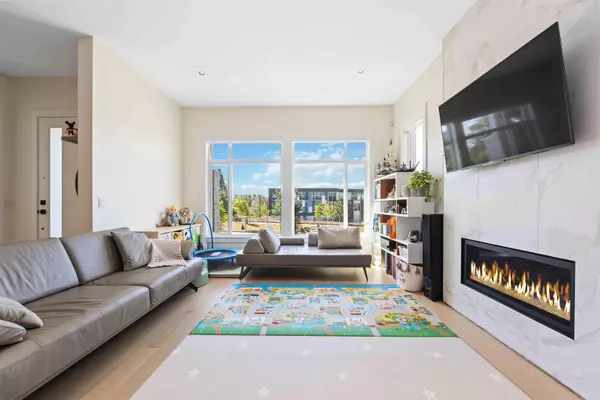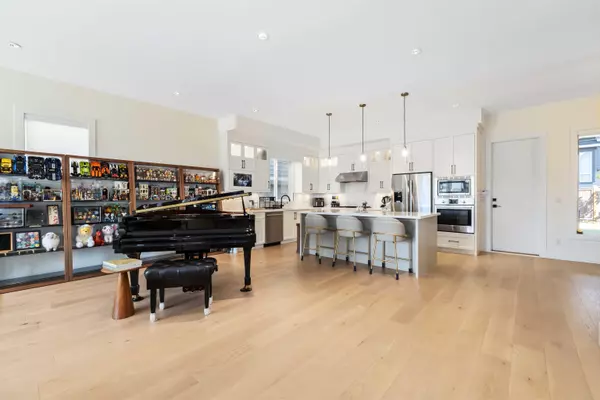7 Beds
5 Baths
3,587 SqFt
7 Beds
5 Baths
3,587 SqFt
Key Details
Property Type Single Family Home
Sub Type Single Family Residence
Listing Status Active
Purchase Type For Sale
Square Footage 3,587 sqft
Price per Sqft $543
Subdivision Kendrick
MLS Listing ID R3031119
Bedrooms 7
Full Baths 4
HOA Y/N No
Year Built 2021
Lot Size 3,920 Sqft
Property Sub-Type Single Family Residence
Property Description
Location
Province BC
Community Grandview Surrey
Area South Surrey White Rock
Zoning RF-13
Direction North
Rooms
Kitchen 2
Interior
Interior Features Pantry, Central Vacuum Roughed In
Heating Forced Air
Flooring Hardwood, Tile, Wall/Wall/Mixed
Fireplaces Number 1
Fireplaces Type Gas
Window Features Window Coverings
Appliance Washer/Dryer, Dishwasher, Disposal, Refrigerator, Stove, Microwave, Wine Cooler
Laundry In Unit
Exterior
Exterior Feature Garden, Balcony
Garage Spaces 2.0
Garage Description 2
Community Features Golf, Shopping Nearby
Utilities Available Electricity Connected, Natural Gas Connected, Water Connected
View Y/N No
Roof Type Asphalt
Porch Patio
Total Parking Spaces 4
Garage Yes
Building
Lot Description Central Location, Recreation Nearby
Story 2
Foundation Concrete Perimeter
Sewer Public Sewer, Sanitary Sewer, Storm Sewer
Water Public
Others
Ownership Freehold NonStrata
Security Features Prewired,Smoke Detector(s)
Virtual Tour https://my.matterport.com/show/?m=vNZENFovRkU&mls=1

"My job is to find and attract mastery-based agents to the office, protect the culture, and make sure everyone is happy! "






