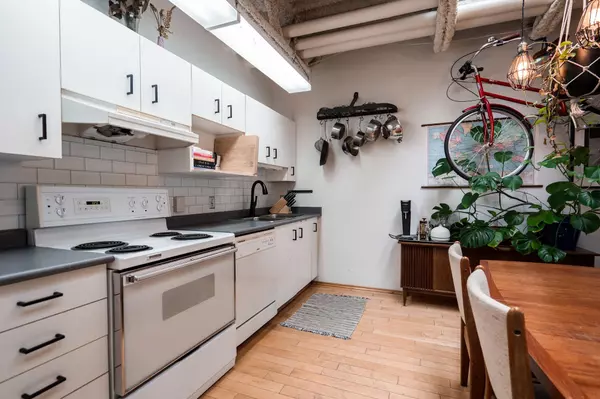1 Bed
1 Bath
711 SqFt
1 Bed
1 Bath
711 SqFt
Key Details
Property Type Condo
Sub Type Apartment/Condo
Listing Status Active
Purchase Type For Sale
Square Footage 711 sqft
Price per Sqft $912
Subdivision Mainspace
MLS Listing ID R3029719
Style Live/Work Studio,Loft/Warehouse Conv.
Bedrooms 1
Full Baths 1
Maintenance Fees $389
HOA Fees $389
HOA Y/N Yes
Year Built 1995
Property Sub-Type Apartment/Condo
Property Description
Location
Province BC
Community Mount Pleasant Ve
Area Vancouver East
Zoning IC-3
Rooms
Kitchen 1
Interior
Interior Features Elevator
Heating Baseboard, Electric, Natural Gas
Flooring Hardwood, Tile
Fireplaces Number 1
Fireplaces Type Gas
Window Features Window Coverings
Appliance Dishwasher, Refrigerator, Stove
Laundry In Unit, Common Area
Exterior
Exterior Feature Balcony
Community Features Shopping Nearby
Utilities Available Electricity Connected, Natural Gas Connected, Water Connected
Amenities Available Trash, Maintenance Grounds, Hot Water, Management, Water
View Y/N Yes
View City and Mountains
Exposure North
Total Parking Spaces 1
Garage Yes
Building
Lot Description Central Location, Recreation Nearby
Story 1
Foundation Concrete Perimeter
Sewer Sanitary Sewer, Storm Sewer
Water Public
Others
Pets Allowed Cats OK, Dogs OK, Number Limit (One), Yes With Restrictions
Restrictions Pets Allowed w/Rest.,Rentals Allwd w/Restrctns
Ownership Freehold Strata
Virtual Tour https://youtu.be/-K2pTiwmy4Q

"My job is to find and attract mastery-based agents to the office, protect the culture, and make sure everyone is happy! "






