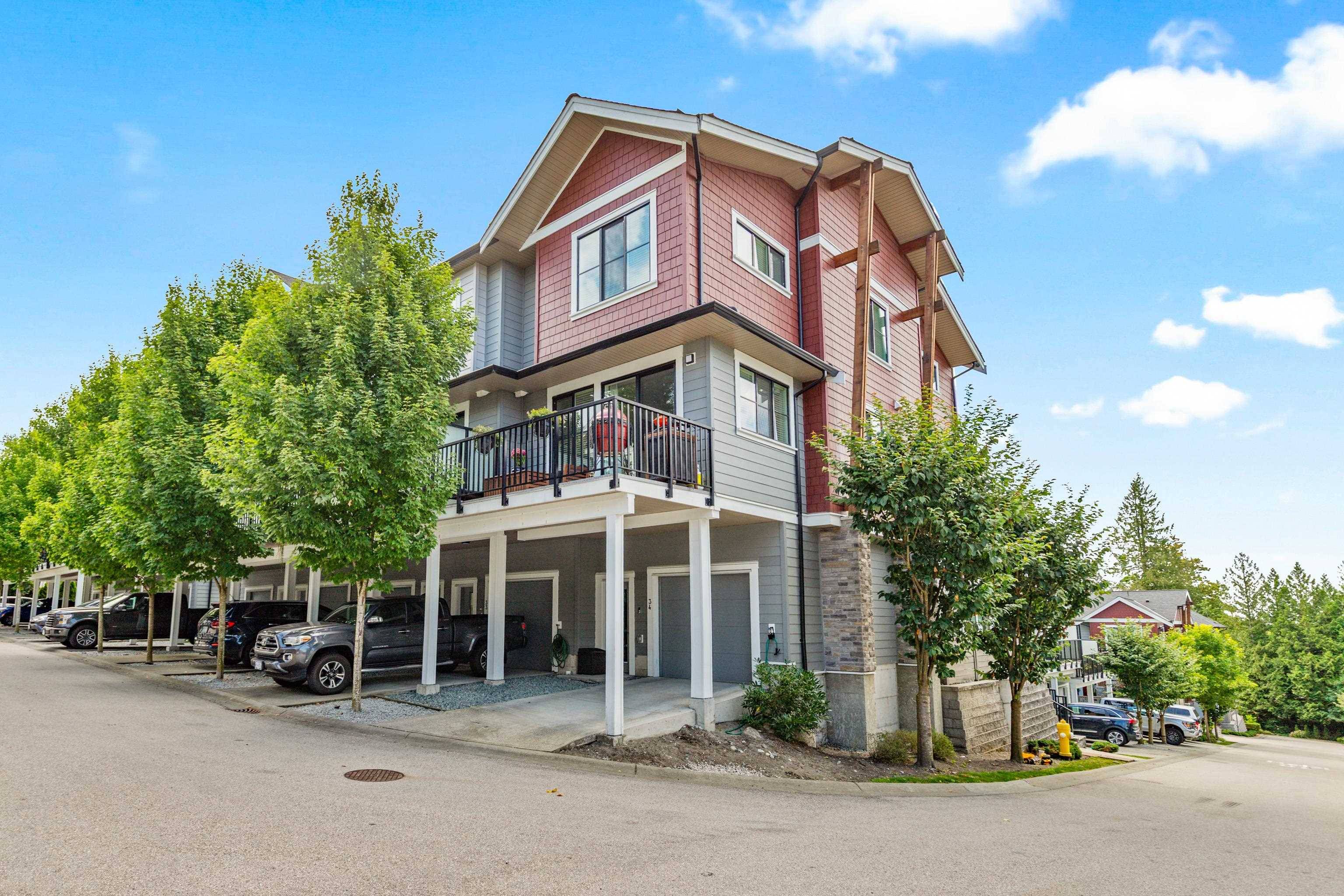4 Beds
3 Baths
1,626 SqFt
4 Beds
3 Baths
1,626 SqFt
OPEN HOUSE
Sat Jul 26, 1:00pm - 3:00pm
Sun Jul 27, 2:00pm - 4:00pm
Key Details
Property Type Townhouse
Sub Type Townhouse
Listing Status Active
Purchase Type For Sale
Square Footage 1,626 sqft
Price per Sqft $528
Subdivision Archstone
MLS Listing ID R3029189
Style 3 Storey
Bedrooms 4
Full Baths 2
Maintenance Fees $405
HOA Fees $405
HOA Y/N Yes
Year Built 2018
Property Sub-Type Townhouse
Property Description
Location
Province BC
Community Silver Valley
Area Maple Ridge
Zoning RM-1
Rooms
Kitchen 1
Interior
Interior Features Storage
Heating Baseboard, Electric
Cooling Central Air, Air Conditioning
Flooring Laminate, Wall/Wall/Mixed
Appliance Washer/Dryer, Dishwasher, Refrigerator, Stove
Laundry In Unit
Exterior
Exterior Feature Garden, Balcony
Garage Spaces 1.0
Garage Description 1
Fence Fenced
Utilities Available Electricity Connected, Natural Gas Connected, Water Connected
Amenities Available Trash, Maintenance Grounds, Management, Recreation Facilities, Snow Removal
View Y/N No
Roof Type Asphalt
Porch Patio, Deck
Exposure South
Total Parking Spaces 2
Garage Yes
Building
Lot Description Recreation Nearby
Story 3
Foundation Concrete Perimeter
Sewer Public Sewer, Sanitary Sewer, Storm Sewer
Water Public
Others
Pets Allowed Yes With Restrictions
Restrictions Pets Allowed w/Rest.
Ownership Freehold Strata
Virtual Tour https://youtube.com/shorts/KeKBWxni_Oo

"My job is to find and attract mastery-based agents to the office, protect the culture, and make sure everyone is happy! "






