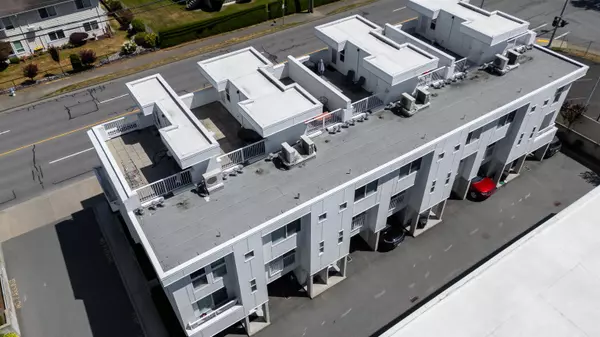2 Beds
2 Baths
1,281 SqFt
2 Beds
2 Baths
1,281 SqFt
OPEN HOUSE
Sat Jul 26, 1:00pm - 3:00pm
Key Details
Property Type Townhouse
Sub Type Townhouse
Listing Status Active
Purchase Type For Sale
Square Footage 1,281 sqft
Price per Sqft $515
Subdivision Mill District
MLS Listing ID R3027997
Style 3 Storey
Bedrooms 2
Full Baths 2
Maintenance Fees $220
HOA Fees $220
HOA Y/N Yes
Year Built 2019
Property Sub-Type Townhouse
Property Description
Location
Province BC
Community Central Abbotsford
Area Abbotsford
Zoning RF
Direction West
Rooms
Kitchen 1
Interior
Heating Baseboard, Electric
Cooling Central Air
Appliance Washer/Dryer, Dishwasher, Refrigerator, Stove
Exterior
Garage Spaces 2.0
Garage Description 2
Community Features Shopping Nearby
Utilities Available Electricity Connected, Water Connected
Amenities Available Trash, Maintenance Grounds, Management, Snow Removal
View Y/N No
Roof Type Torch-On
Porch Rooftop Deck
Total Parking Spaces 2
Garage Yes
Building
Lot Description Central Location, Recreation Nearby
Story 3
Foundation Concrete Perimeter
Sewer Public Sewer, Sanitary Sewer, Storm Sewer
Water Public
Others
Pets Allowed Yes With Restrictions
Restrictions Pets Allowed w/Rest.,Rentals Allowed
Ownership Freehold Strata
Virtual Tour https://youtube.com/shorts/UTagIsi75V4

"My job is to find and attract mastery-based agents to the office, protect the culture, and make sure everyone is happy! "






