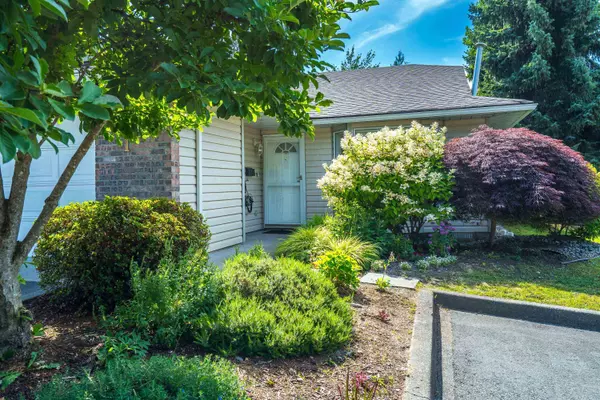2 Beds
2 Baths
1,082 SqFt
2 Beds
2 Baths
1,082 SqFt
OPEN HOUSE
Sat Jul 26, 2:30pm - 4:30pm
Sun Jul 27, 1:00pm - 3:00pm
Key Details
Property Type Townhouse
Sub Type Townhouse
Listing Status Active
Purchase Type For Sale
Square Footage 1,082 sqft
Price per Sqft $635
Subdivision Brandy Wynd
MLS Listing ID R3026981
Style Rancher/Bungalow
Bedrooms 2
Full Baths 2
Maintenance Fees $426
HOA Fees $426
HOA Y/N Yes
Year Built 1989
Property Sub-Type Townhouse
Property Description
Location
Province BC
Community West Central
Area Maple Ridge
Zoning RES
Rooms
Kitchen 1
Interior
Heating Forced Air
Cooling Central Air, Air Conditioning
Flooring Laminate, Mixed, Carpet
Fireplaces Number 1
Fireplaces Type Gas
Appliance Washer/Dryer, Dishwasher, Refrigerator, Stove
Exterior
Garage Spaces 1.0
Garage Description 1
Community Features Adult Oriented
Utilities Available Electricity Connected, Natural Gas Connected, Water Connected
Amenities Available Clubhouse, Trash, Maintenance Grounds, Management
View Y/N No
Roof Type Asphalt
Accessibility Wheelchair Access
Porch Patio
Total Parking Spaces 2
Garage Yes
Building
Story 1
Foundation Concrete Perimeter
Sewer Public Sewer
Water Public
Others
Pets Allowed Cats OK, Dogs OK, Number Limit (Two), Yes With Restrictions
Restrictions Age Restrictions,Pets Allowed w/Rest.,Age Restricted 55+
Ownership Freehold Strata
Virtual Tour https://www.cotala.com/82921

"My job is to find and attract mastery-based agents to the office, protect the culture, and make sure everyone is happy! "






