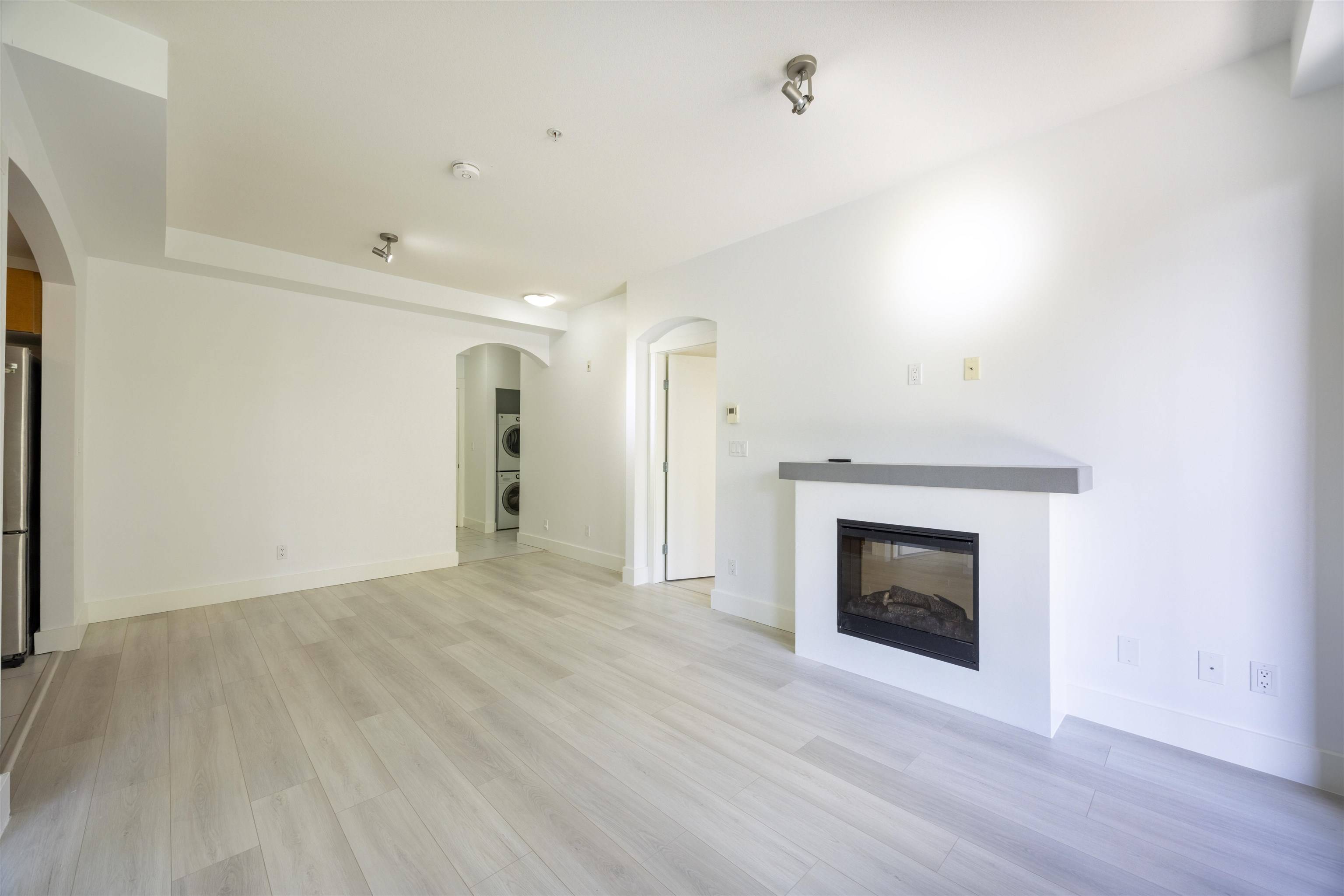2 Beds
2 Baths
758 SqFt
2 Beds
2 Baths
758 SqFt
OPEN HOUSE
Sat Jun 07, 2:00pm - 4:00pm
Key Details
Property Type Condo
Sub Type Apartment/Condo
Listing Status Active
Purchase Type For Sale
Square Footage 758 sqft
Price per Sqft $899
MLS Listing ID R3011953
Bedrooms 2
Full Baths 2
Maintenance Fees $375
HOA Fees $375
HOA Y/N Yes
Year Built 2009
Property Sub-Type Apartment/Condo
Property Description
Location
Province BC
Community South Slope
Area Burnaby South
Zoning RM2
Rooms
Kitchen 1
Interior
Interior Features Elevator
Heating Baseboard
Flooring Laminate, Tile
Fireplaces Number 1
Fireplaces Type Electric
Window Features Window Coverings
Appliance Washer/Dryer, Dishwasher, Refrigerator, Stove
Laundry In Unit
Exterior
Exterior Feature Playground, Balcony
Community Features Shopping Nearby
Utilities Available Electricity Connected, Water Connected
Amenities Available Bike Room, Exercise Centre, Recreation Facilities, Sauna/Steam Room, Trash, Maintenance Grounds, Hot Water, Management
View Y/N Yes
View Courtyard
Roof Type Other
Total Parking Spaces 1
Garage Yes
Building
Lot Description Central Location
Story 1
Foundation Concrete Perimeter
Sewer Public Sewer, Sanitary Sewer, Storm Sewer
Water Public
Others
Pets Allowed Cats OK, Dogs OK, Number Limit (One), Yes With Restrictions
Restrictions Pets Allowed w/Rest.,Rentals Allowed
Ownership Freehold Strata
Security Features Smoke Detector(s),Fire Sprinkler System

"My job is to find and attract mastery-based agents to the office, protect the culture, and make sure everyone is happy! "






