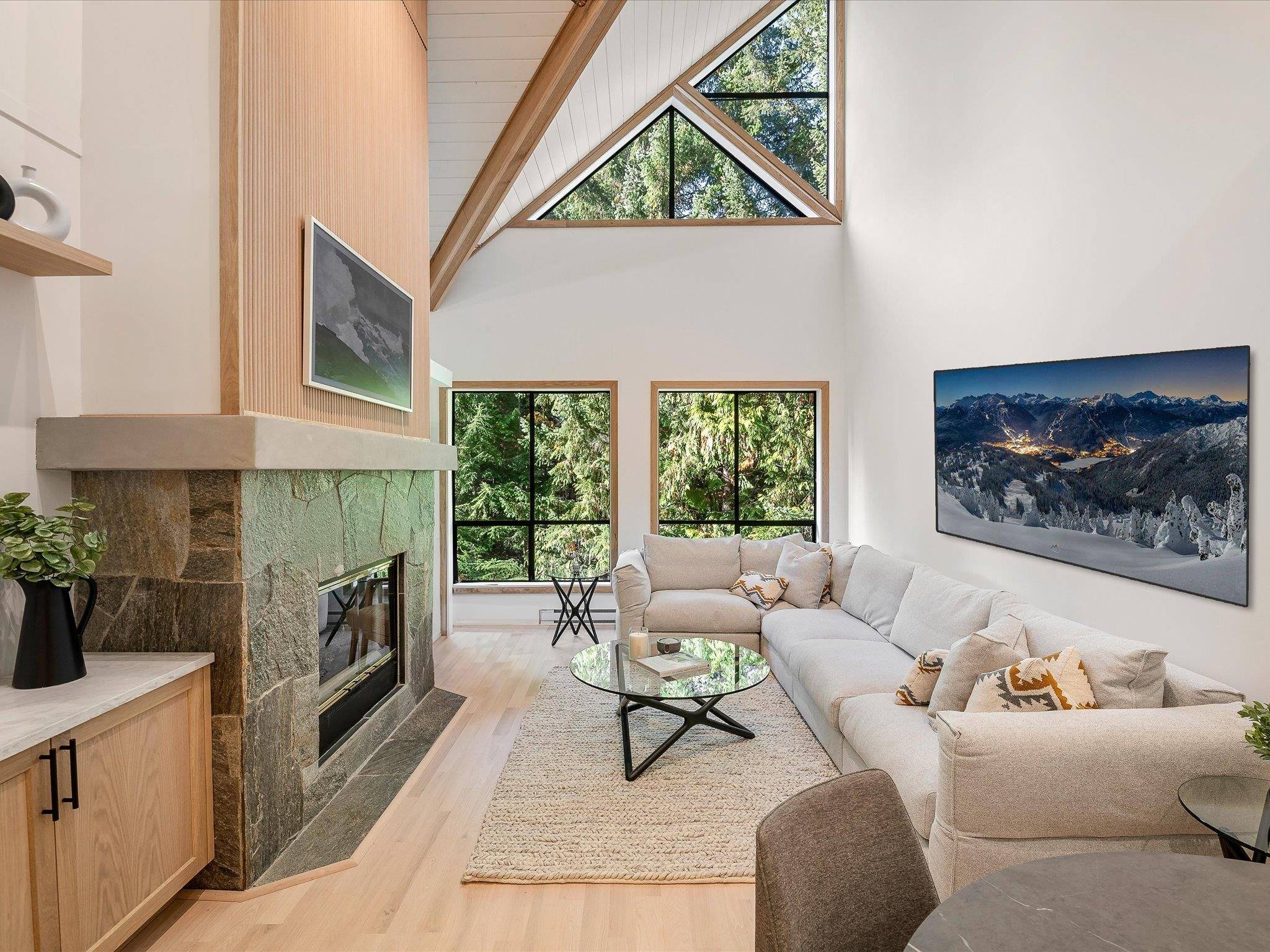2 Beds
2 Baths
1,065 SqFt
2 Beds
2 Baths
1,065 SqFt
Key Details
Property Type Condo
Sub Type Apartment/Condo
Listing Status Active
Purchase Type For Sale
Square Footage 1,065 sqft
Price per Sqft $2,140
MLS Listing ID R2987133
Bedrooms 2
Full Baths 1
HOA Fees $1,016
HOA Y/N Yes
Year Built 1989
Property Sub-Type Apartment/Condo
Property Description
Location
Province BC
Community Benchlands
Area Whistler
Zoning LUC
Rooms
Kitchen 1
Interior
Interior Features Elevator, Storage, Vaulted Ceiling(s)
Heating Baseboard
Flooring Hardwood
Fireplaces Number 1
Fireplaces Type Insert, Gas
Window Features Window Coverings
Appliance Dishwasher, Refrigerator, Cooktop
Laundry In Unit
Exterior
Exterior Feature Balcony
Community Features Shopping Nearby
Utilities Available Electricity Connected, Natural Gas Connected, Water Connected
Amenities Available Bike Room, Hot Water, Other, Water
View Y/N Yes
View Greenspace
Roof Type Metal
Accessibility Wheelchair Access
Porch Patio, Deck
Garage Yes
Building
Lot Description Central Location, Near Golf Course, Ski Hill Nearby
Story 2
Foundation Concrete Perimeter
Sewer Public Sewer, Sanitary Sewer
Water Public
Others
Pets Allowed Cats OK, Dogs OK, Yes
Ownership Freehold Strata
Security Features Fire Sprinkler System

"My job is to find and attract mastery-based agents to the office, protect the culture, and make sure everyone is happy! "






