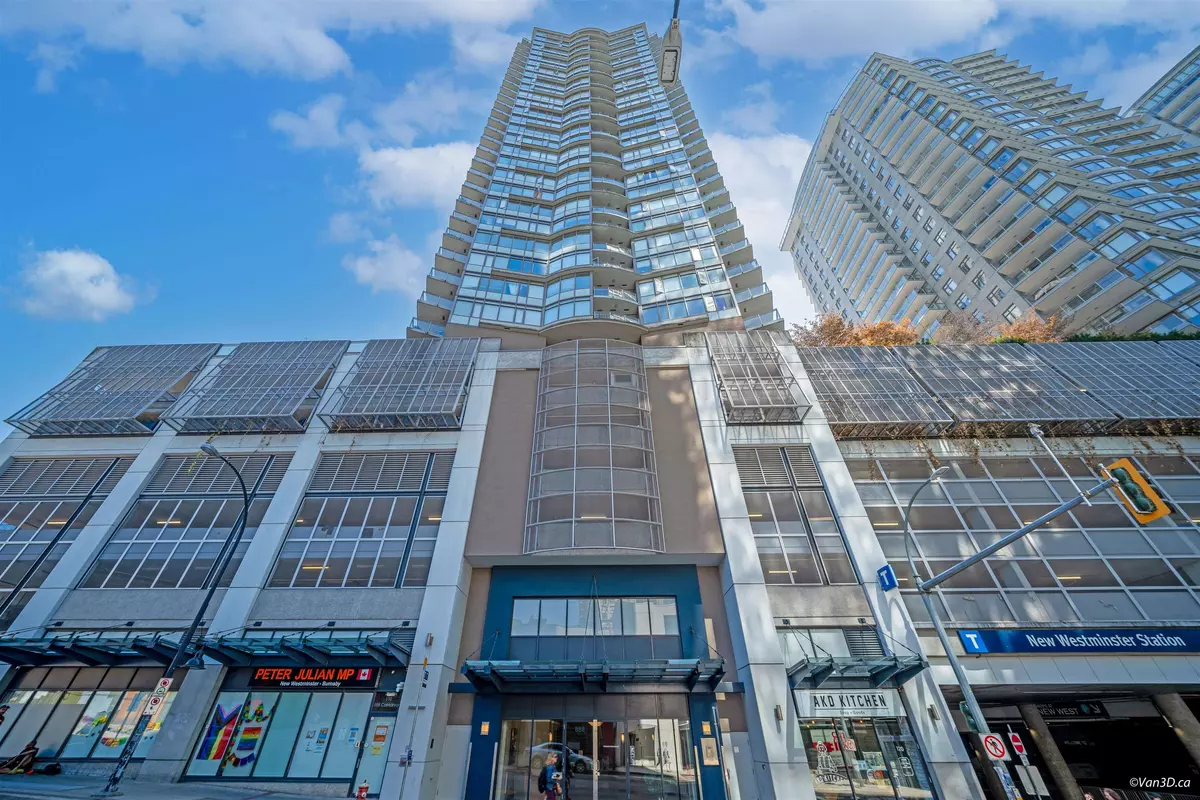
2 Beds
2 Baths
1,184 SqFt
2 Beds
2 Baths
1,184 SqFt
Key Details
Property Type Condo
Sub Type Apartment/Condo
Listing Status Active
Purchase Type For Sale
Square Footage 1,184 sqft
Price per Sqft $633
Subdivision Downtown Nw
MLS Listing ID R2916507
Style Corner Unit
Bedrooms 2
Full Baths 2
Maintenance Fees $644
Abv Grd Liv Area 1,184
Total Fin. Sqft 1184
Year Built 2009
Annual Tax Amount $3,139
Tax Year 2023
Property Description
Location
Province BC
Community Downtown Nw
Area New Westminster
Building/Complex Name Marinus
Zoning C-4C
Rooms
Basement None
Kitchen 1
Separate Den/Office Y
Interior
Interior Features ClthWsh/Dryr/Frdg/Stve/DW, Disposal - Waste, Drapes/Window Coverings, Garage Door Opener, Microwave, Smoke Alarm, Sprinkler - Fire
Heating Baseboard, Electric
Fireplaces Number 1
Fireplaces Type Electric
Heat Source Baseboard, Electric
Exterior
Exterior Feature Balcony(s)
Garage Garage Underbuilding
Garage Spaces 1.0
Amenities Available Elevator, Exercise Centre, Garden, In Suite Laundry, Recreation Center, Sauna/Steam Room, Storage, Concierge
View Y/N Yes
View Fraser River, Mountain Views
Roof Type Tile - Concrete
Total Parking Spaces 1
Building
Dwelling Type Apartment/Condo
Faces Southeast
Story 1
Sewer City/Municipal
Water City/Municipal
Locker Yes
Unit Floor 1202
Structure Type Concrete
Others
Restrictions Pets Allowed w/Rest.,Rentals Allwd w/Restrctns
Tax ID 028-084-675
Ownership Freehold Strata
Energy Description Baseboard,Electric
Pets Description Yes


"My job is to find and attract mastery-based agents to the office, protect the culture, and make sure everyone is happy! "






